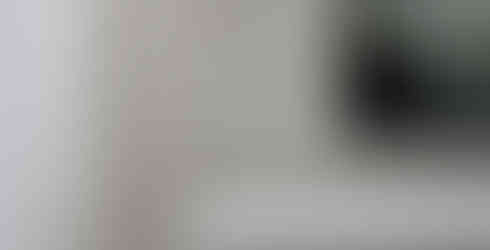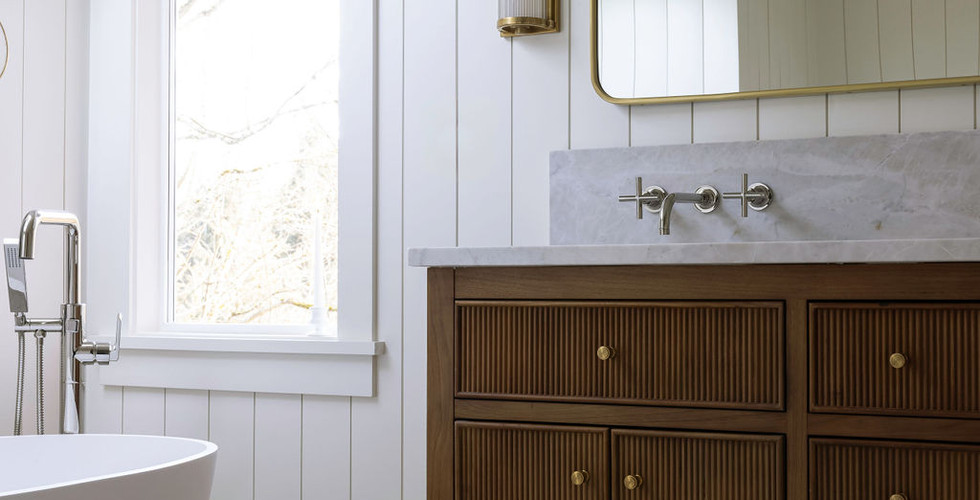Seaview Primary Bathroom
- Ashley Willms
- Feb 12, 2024
- 3 min read

This is the first of 4 rooms I'm excited to share with my little online world! So many details, and lots of hard-working materials that make these spaces serve their purpose BEAUTIFULLY! I have the privilege to design these spaces for my friends Rachel and John and their 3 boys and cute dog in the Seaview neighborhood of Edmonds. I LOVE the way these turned out, and luckily for me, I get to revisit these spaces often as I visit and I'm always charmed. *silently patting myself on the back.
Join me for a little transformation of the primary bath!
John and Rachel have a beautiful home, nestled in the trees and a short walk from one of the best forest hikes in town and close to the undisputed best bakery in Edmonds. Their home is an early 90's split level that they had already made some beautiful updates to, including a serene primary bedroom, a gorgeous family room, and a jaw-dropping patio to enjoy their treehouse-like perch. It's a warm and welcoming home for their boys, whom they homeschool, and the friends who run in and out all day. Rachel is a florist and has a beautiful eye for texture, tones, and color, and it was a total treat to work together to bring their spa bathroom to life.
I'll share a couple of the before pictures of the space, and then show you the beautiful "afters" that Sumaira shot for us. Rachel and I worked together to style the spaces and it was so fun to collaborate with a dear friend and celebrate the beautiful spaces she gets to enjoy every day!
Before:
This had a great skylight going for it and a nice layout, but otherwise had been the victim of some water damage and needed more LIGHT!
Design Phase:
The key design goals for this space were:
It needed to feel and function spa-like. They love to take a weekend away at the Post Hotel in Leavenworth, so we wanted to bring some of that spa feel back home.
Finish and material selections needed to be elevated and elegant, but not over the top.
It needed staying power. This bathroom was an investment (aren't they all!) so we wanted every choice to be one that you would love just as much 20 years from now. We achieved that by keeping the palette neutral, adding in lots of texture, and mixing metals and other materials so it felt personal and interesting.
I took all of these ideas and a few more in my brain and put them together on a design board for reference. We did a little fine-tuning, but out of the gates we knew we were headed in the right direction.

We worked with contractor James Dappen on this project and he was an easy contractor to collaborate with on all of the details, and he did beautiful work throughout all 3 bathrooms and the laundry. (Excited to show you more!)
Final Reveal:
Click on the gallery to see the full scale and all the angles of this pretty bathroom.
A few of my favorite elements of this space include:
The fluted oak vanity, topped with marble and the wall-mounted faucets. It's all so clean and pretty and warm.
The painted nickel gap that surrounds the room, It's warm while still feeling bright. Nothing sterile about this white bathroom.
The lighting is "chef's kiss". With plenty of natural light from the skylight and the newly added bath window near the tub, plenty of overhead lights on dimmers, and then the LOVLEY sconces at the sinks and the tub, this room hits all the right notes. It can be light and bright or it can be so moody and cozy. Plenty of task lighting and plenty of ambient light.
I love the mix of brass and polished nickel plumbing and hardware. It all feels intentional and elevated.
The artwork picked by clients is the perfect scene setting for the soaking tub. Deep and moody and a great contrast to the creamy white of the room.
I could not be more grateful to John and Rachel for trusting me with their precious home and for their patience and faith in the process. It gets gnarly in the messy middle of a renovation but they made it to the beautiful end result and now they get all the spay days!
Thanks for reading and for your support! I'll share more transformations in this project so please subscribe to my emails and follow @ashleywillmsinteriors on Instagram!
-Ashley
























Comments